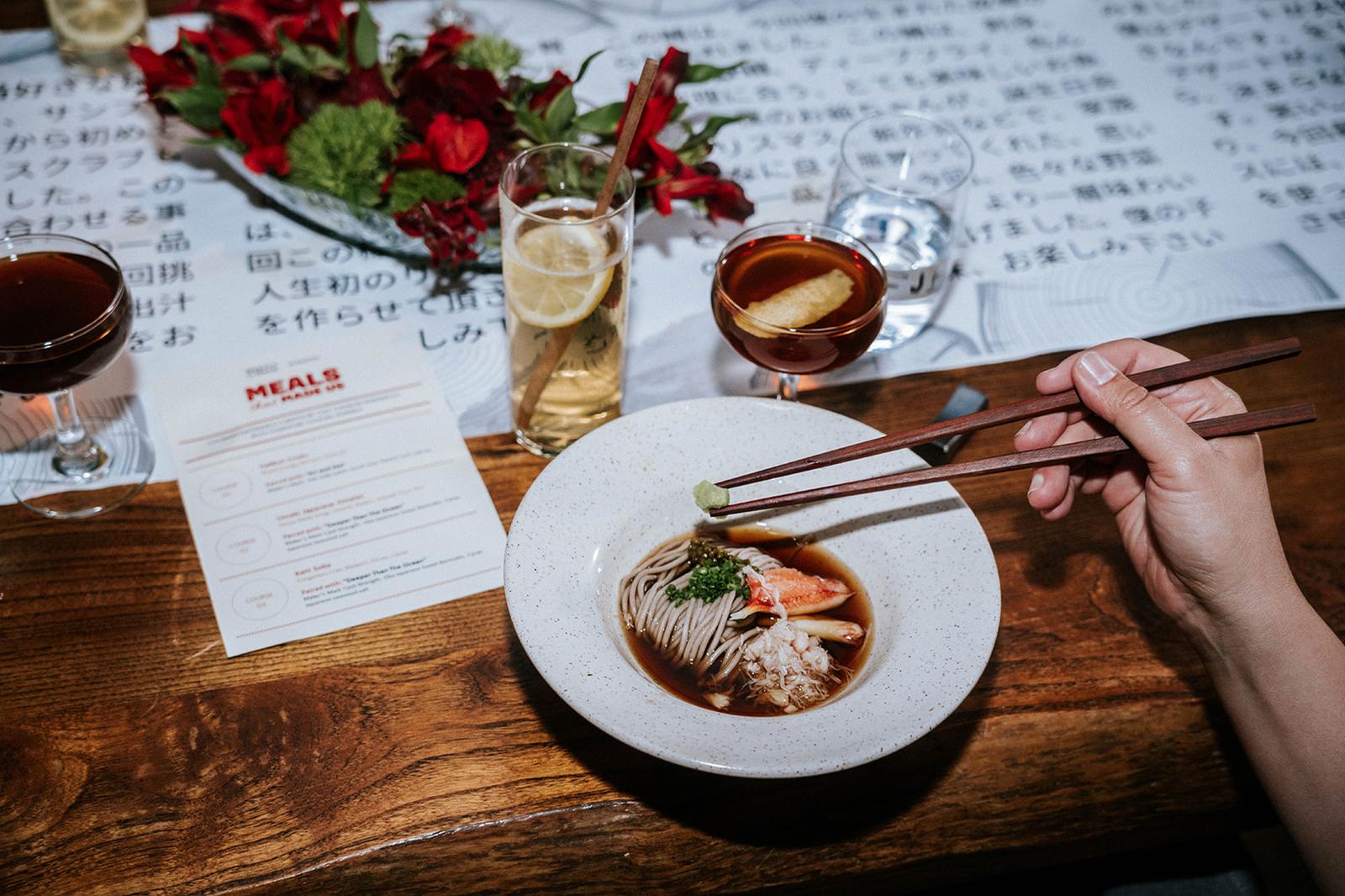Your event floor plan might not be the most exciting part of your event or event planning, but a strategic event plan has the potential to make or break your event. Get your floor plan right and guests won’t even take note of the layout—but get it wrong and your guests’ experience will be disrupted as they struggle to navigate their seating arrangements, food and drink, and your entertainment or presentation.
Ideally, you want guests to be able to flow naturally through your venue without any cramped spaces, long lines, or trouble viewing any mainstage event.
Ready to get your floor plan right? Here are the four essential steps you need to take:
1. Confirm your headcount and venue details
Before you start digging into your event floor plan, there are two essential pieces of information you need to have: a good estimate of your headcount and your venue.
Your venue informs the amount of space and how many different rooms you have to work with for your event. Ideally, you want to give yourself some wiggle room in terms of the venue capacity limit. It’s much easier to fill a little extra space with some decor than it is to make space for last-minute RSVPs.
When you’ve landed on both of these details, the next step is to ask your venue for a virtual floor plan so you can start mapping out the layout. Similar to a real estate floor plan, having a virtual version will let you easily test out different layouts in one easy view.
2. Think about the atmosphere you want to create
Next, you want to start conceptualizing the atmosphere of your event. The easiest way to do this is to ask yourself a simple question: What is the focal point of my event?
For example, if you booked a venue with an incredible rooftop and view then you can likely have simple decor to make the view shine. If you have a mainstage presentation, ensuring everyone has a clear view of the stage is essential. For a more fundraiser, you may want a raffle to be the star with bright lighting and eye-popping details. A traditional party needs ample space for dining, a smaller lounge space, a dance floor, bar, and buffet.
3. Consider the main activities of your event
Now that you’ve started thinking about the atmosphere and focal point, it’s time to start mapping your event layout, starting with your focal point. You want your main activity to be in the main room if possible, and you also want to give guests some separate spaces to decompress from the activity.
Remember, some of your guests will be drawn to the action while others prefer quieter spaces where they can really connect with other guests. Try to accommodate both types of guests so your guests will be happy and comfortable spending a few hours in your event space.
Typically, an event has one activity all guests share like a meal or a keynote presentation. After accommodating this activity, give guests options such as attending a breakout session or attending a networking event. Another example is giving guests the option to dance or lounge after dinner.
Ideally, you’re looking to create 3 to 5 different spaces to keep guests engaged. In the example below, guests can mingle from their dinner table to the dance floor to the bar or buffet.
Image Source: https://yourweddingathome.com/
3. Create plenty of open space for guests
Don’t be deceived by an empty venue! A venue without guests can seem like ample space but once your guests arrive, things fill up fast. Space your tables out five feet if you can. This will provide plenty of room for groups of guests to mingle through the dining area. Your tables will also be more private and it will be easier for guests to hear one another.
Your goal is to avoid long lines and traffic jams. You’ll notice in the floor plan above that the buffet and bar are on opposite sides of the venue. This strategically allows guests to divide up the space and wait less time if they want either food or drink. Spacing activities our from bathrooms is also a good way to avoid condensed spaces.
Ready to create your foolproof floor plan?
Now that you know the basics, you’re ready to take a crack at an event floor plan of your own. Many venues have a dedicated event planner who can help you fill out the space and set your event up for success.
Still, looking for your dream venue? Visit the EventUp directory to find the right venue for your next event.



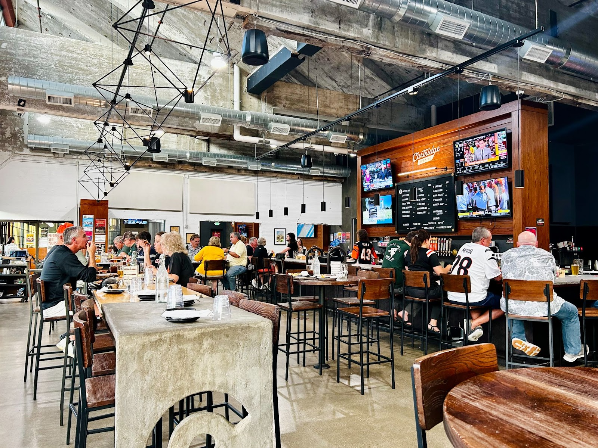
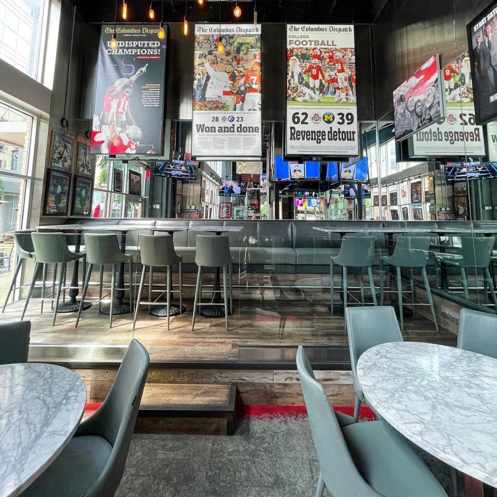
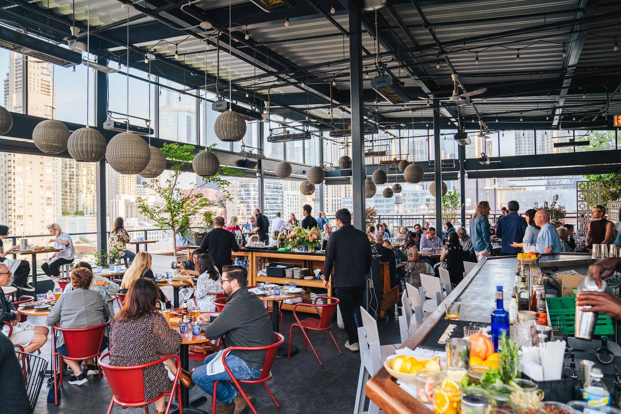

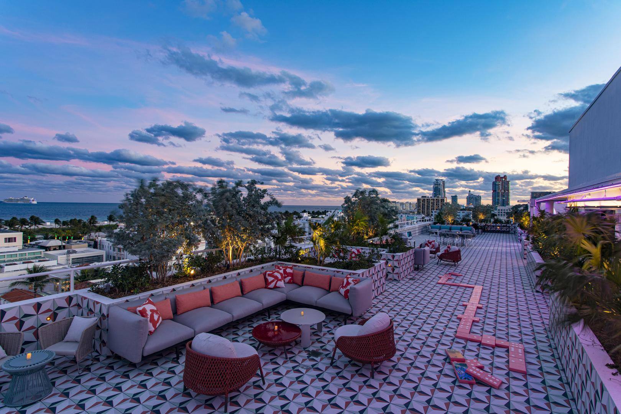
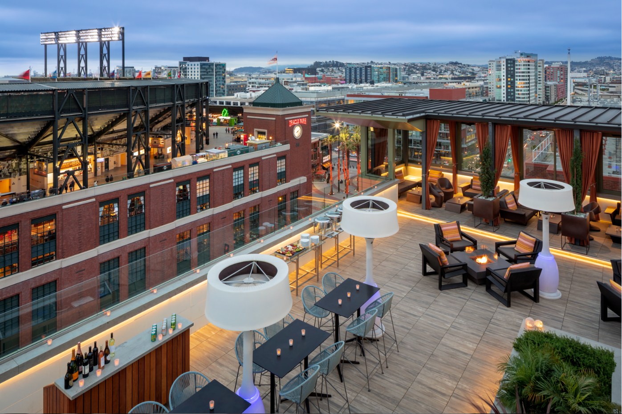
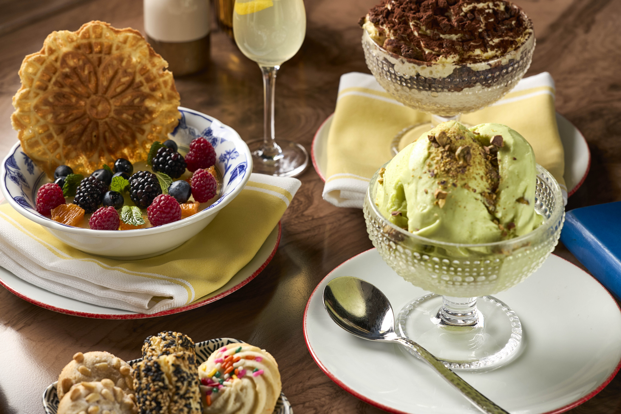
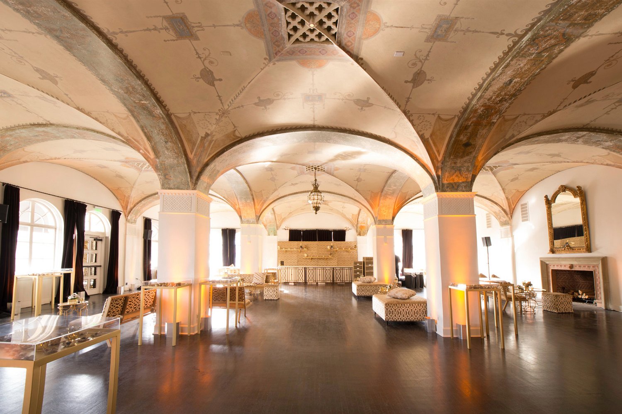

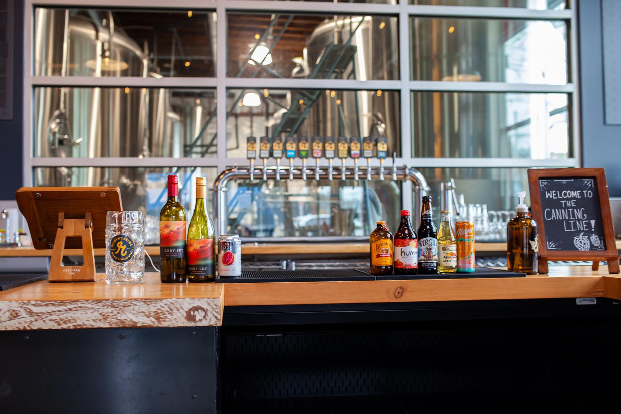
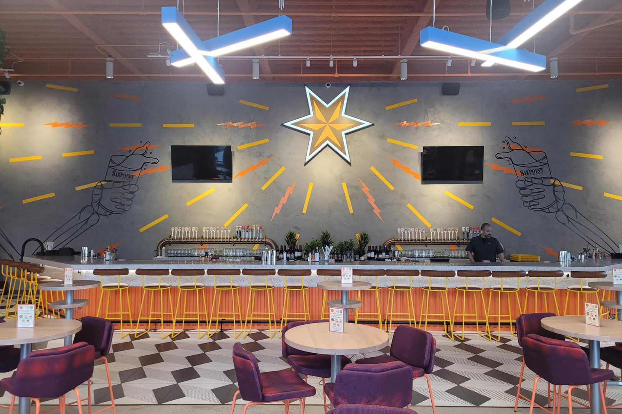
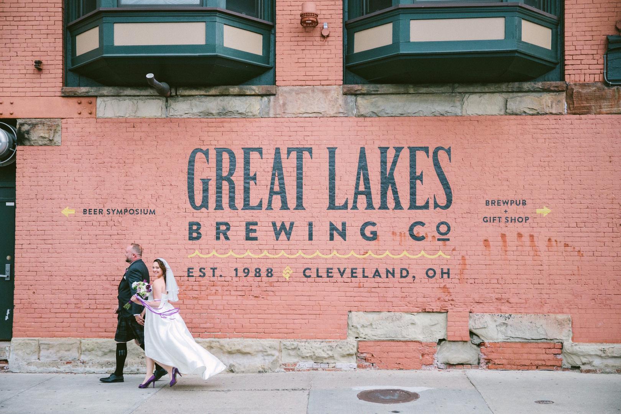
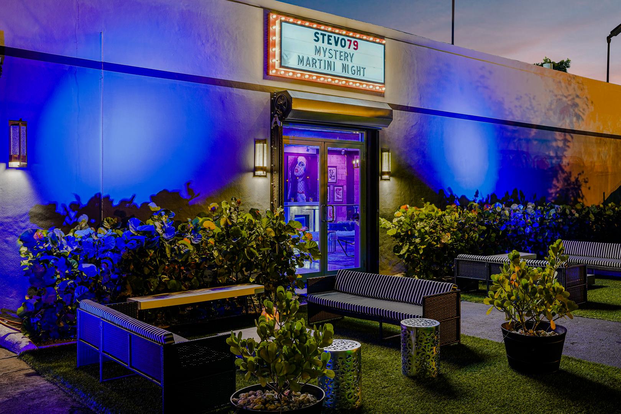
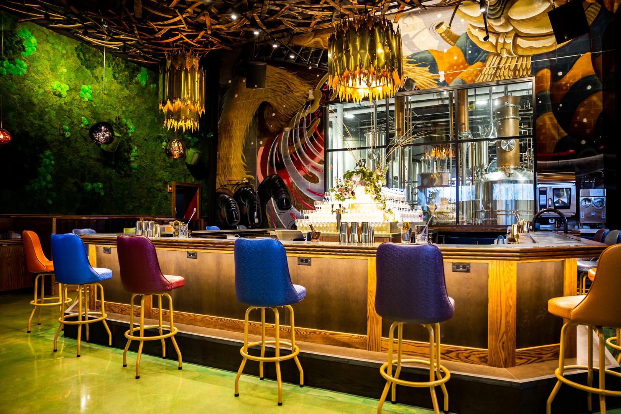
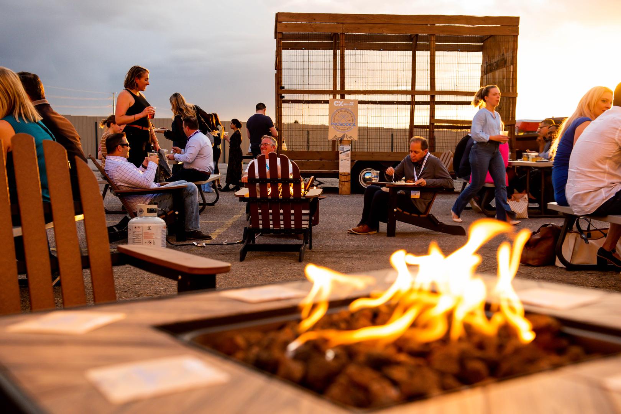

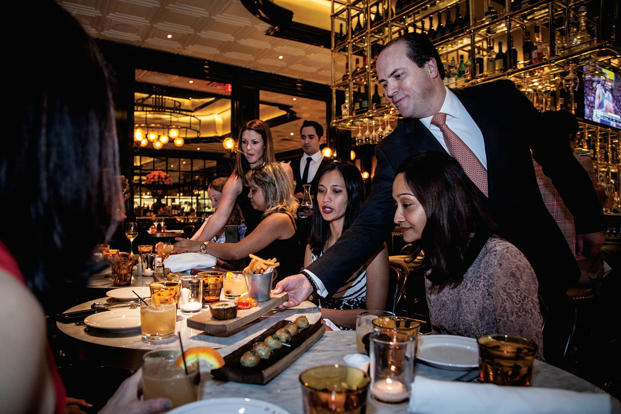
%20Where%20to%20Eat%20Near%20Willis%20Tower%20in%20Chicago.png)
